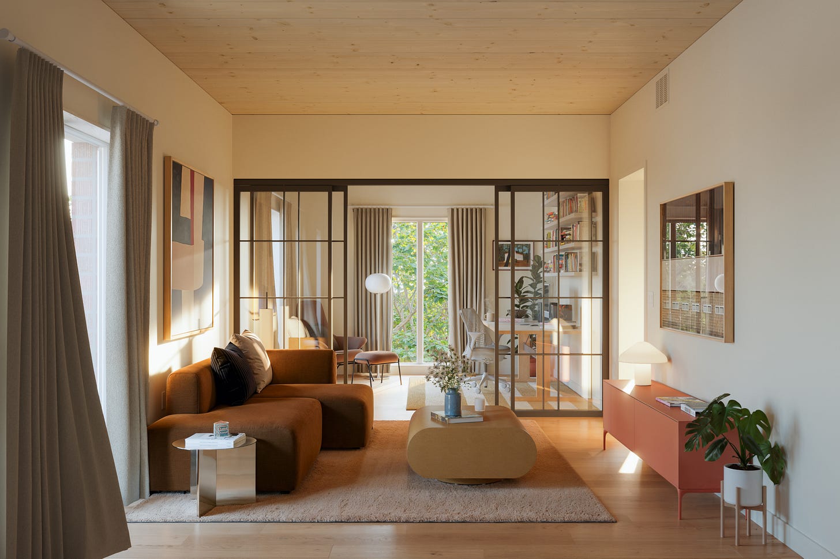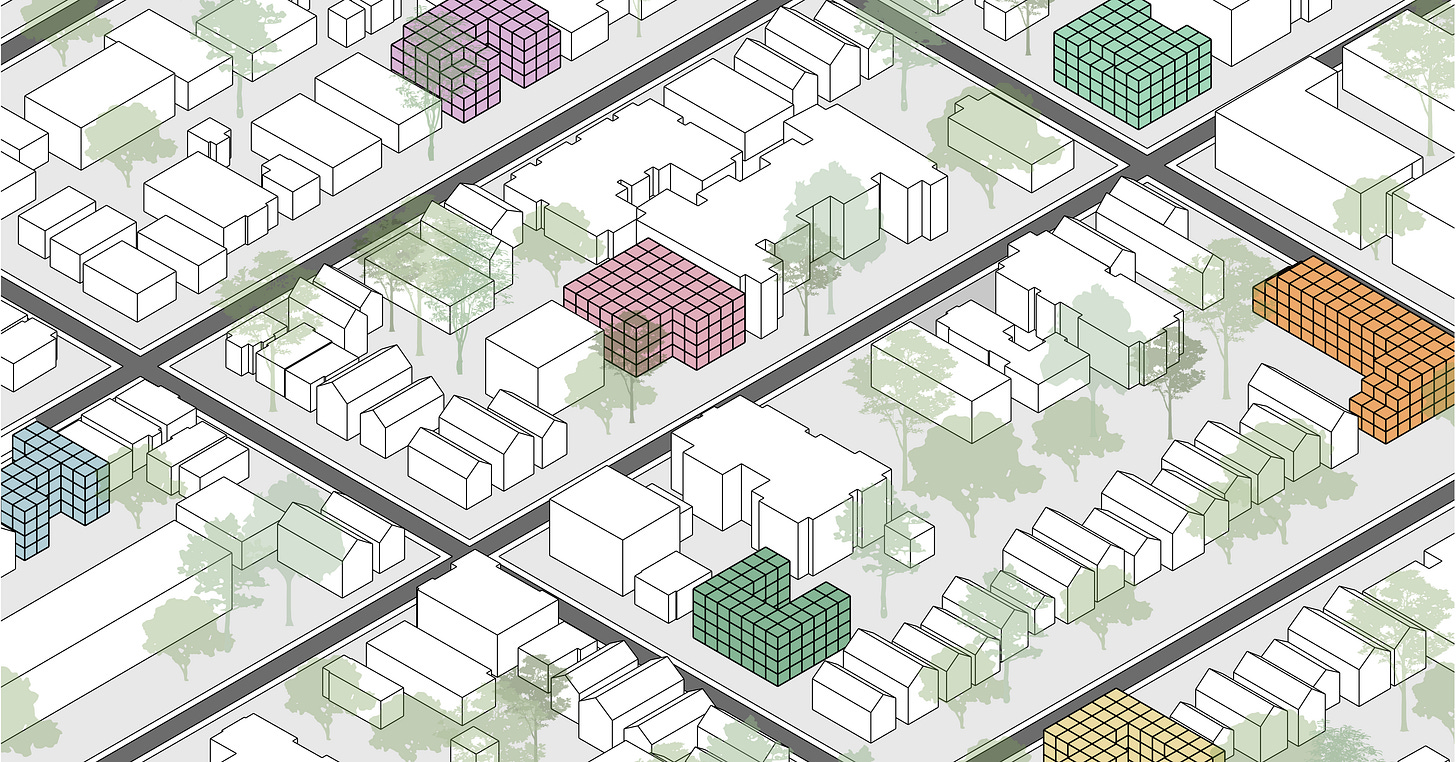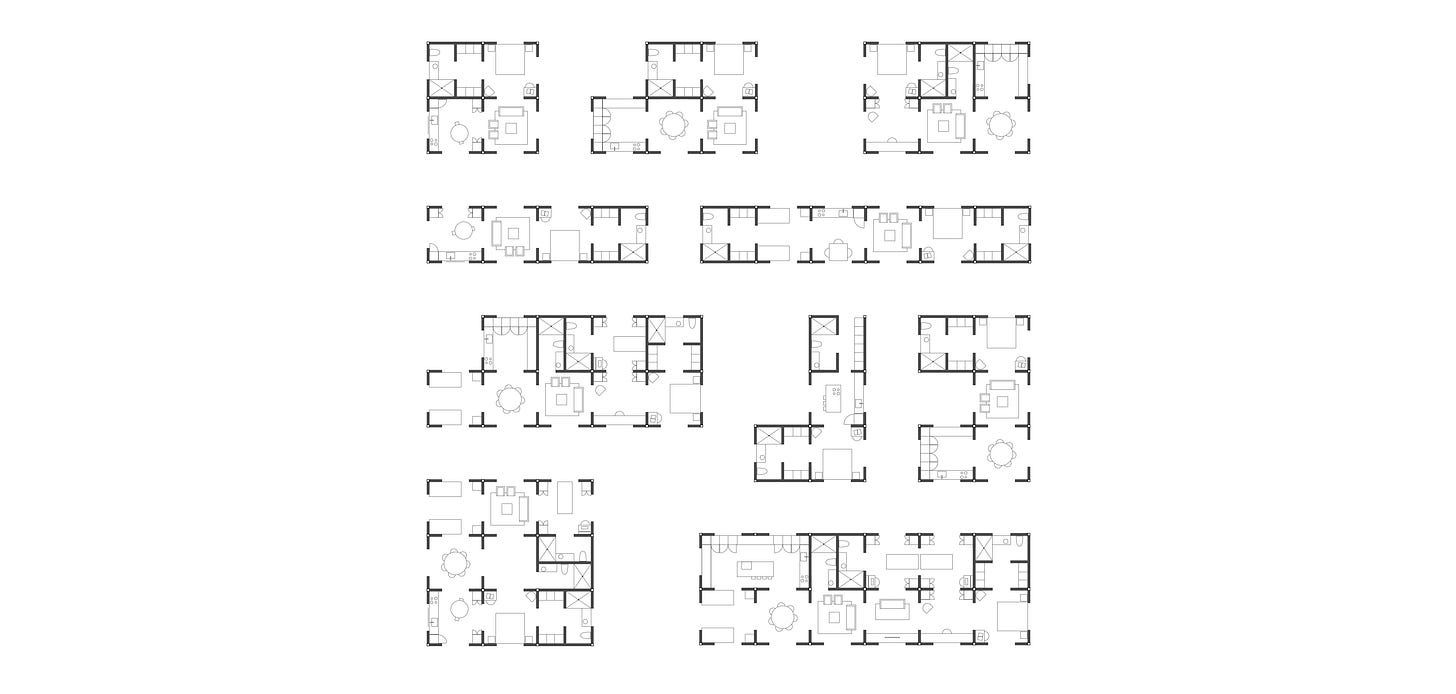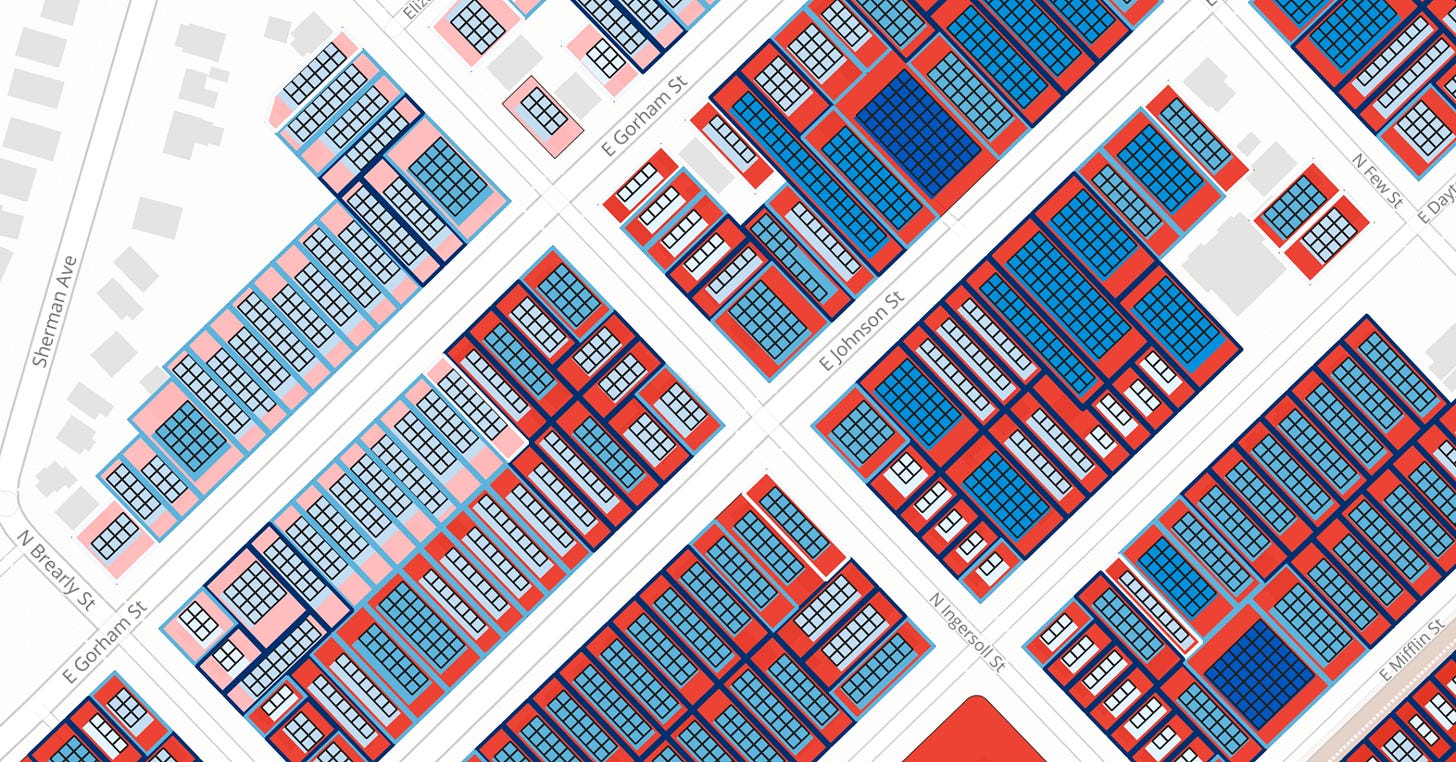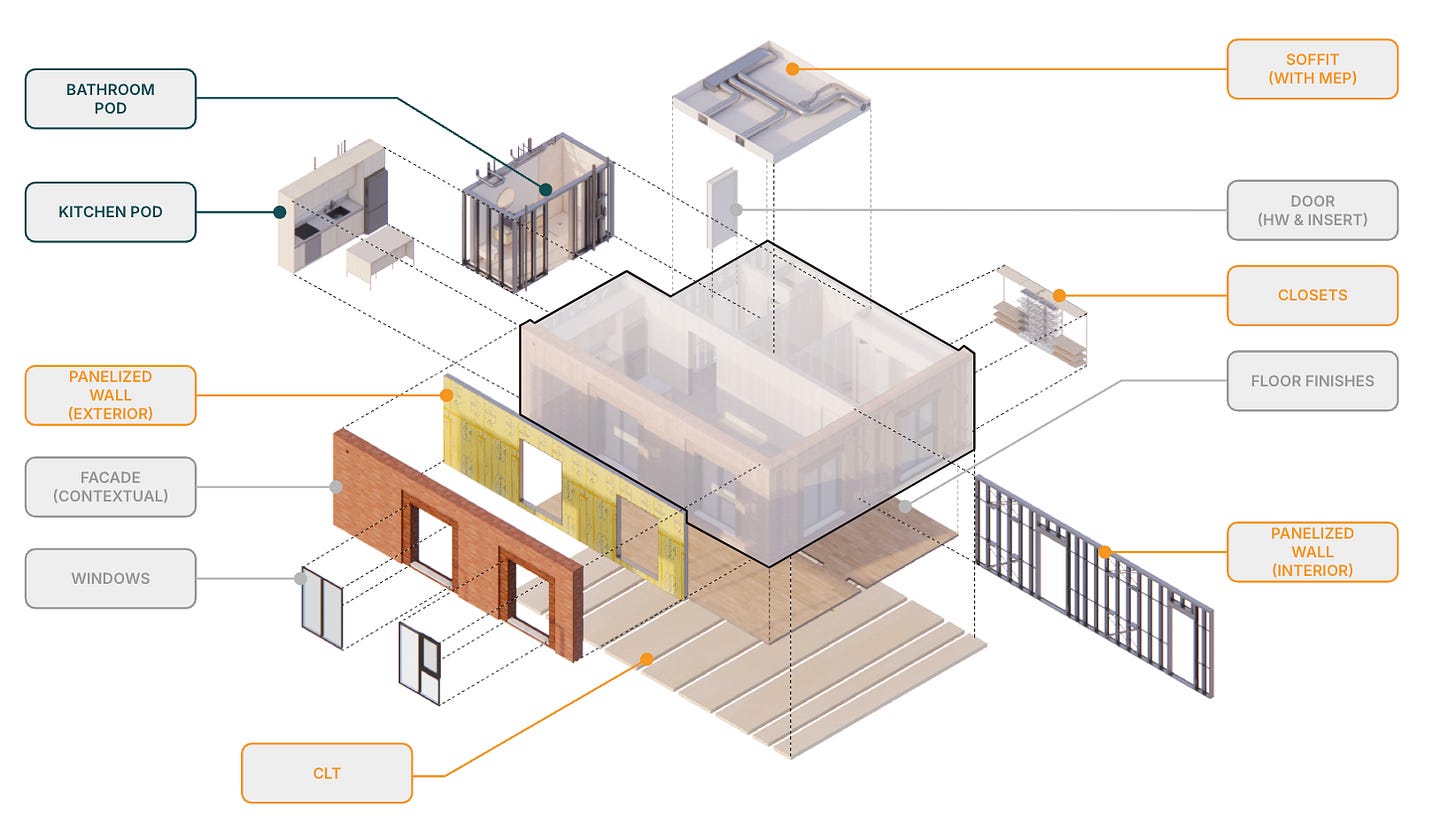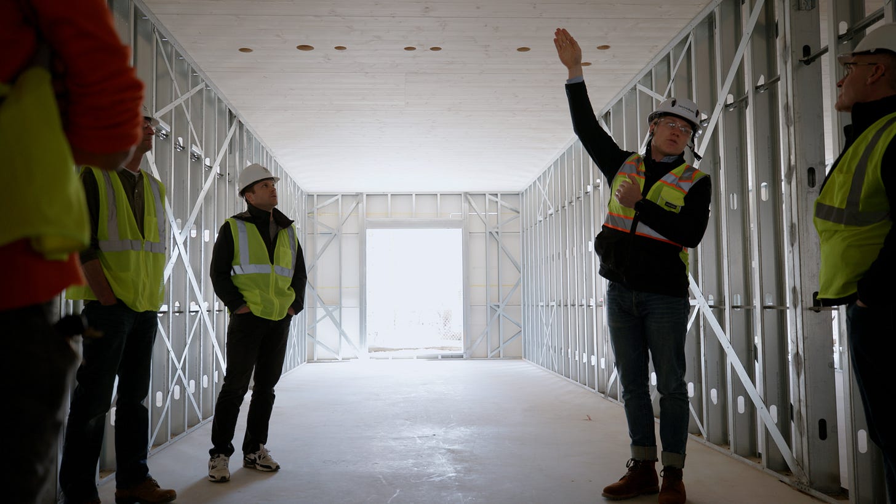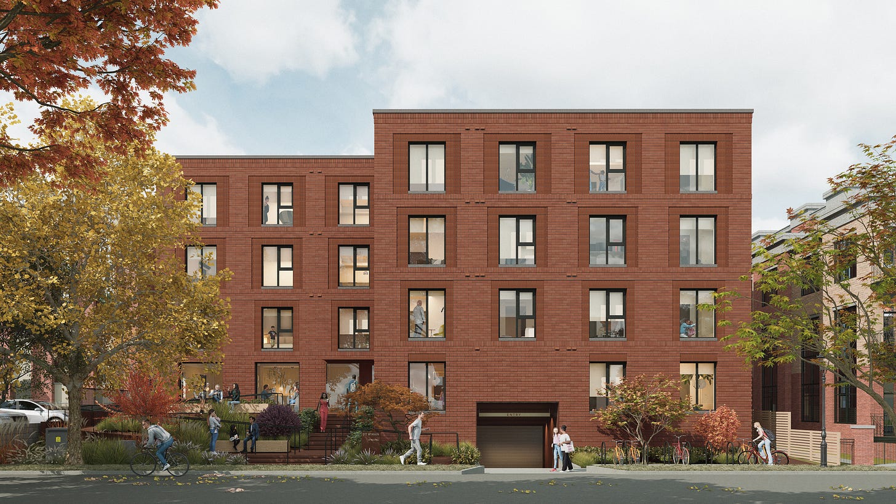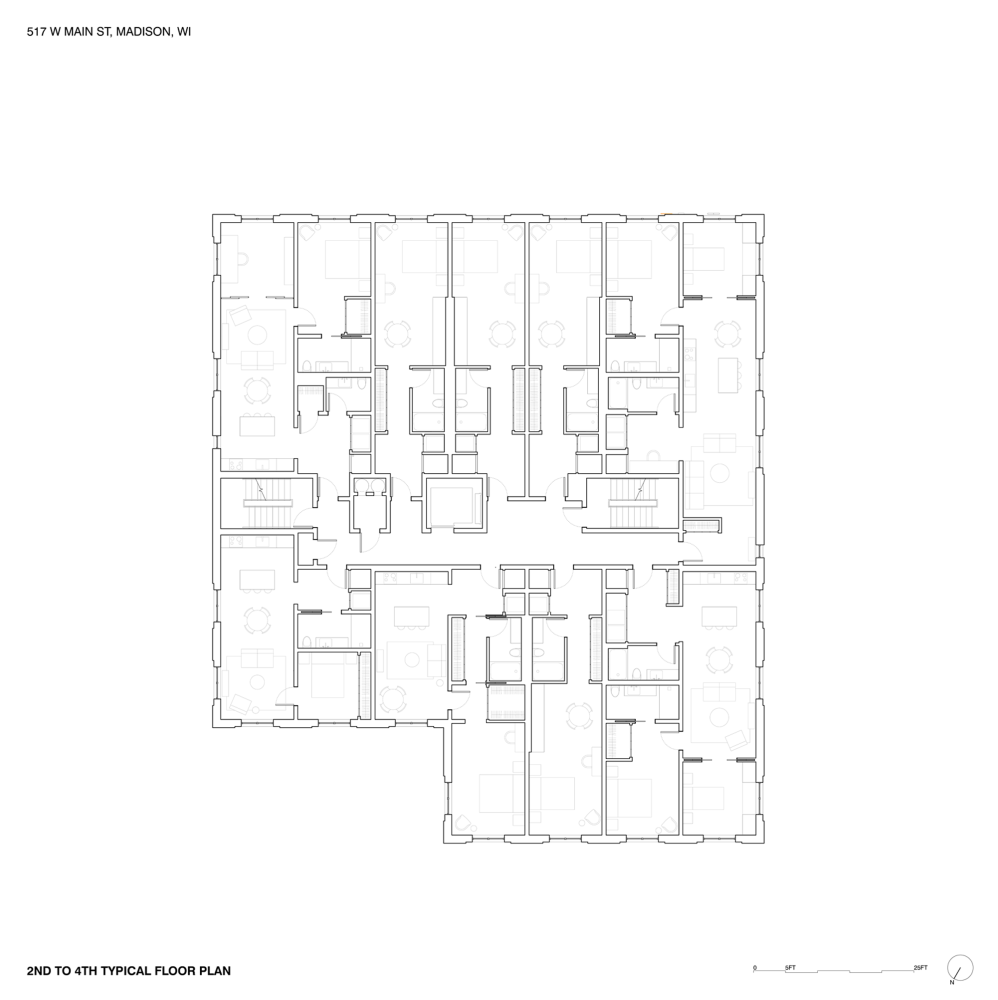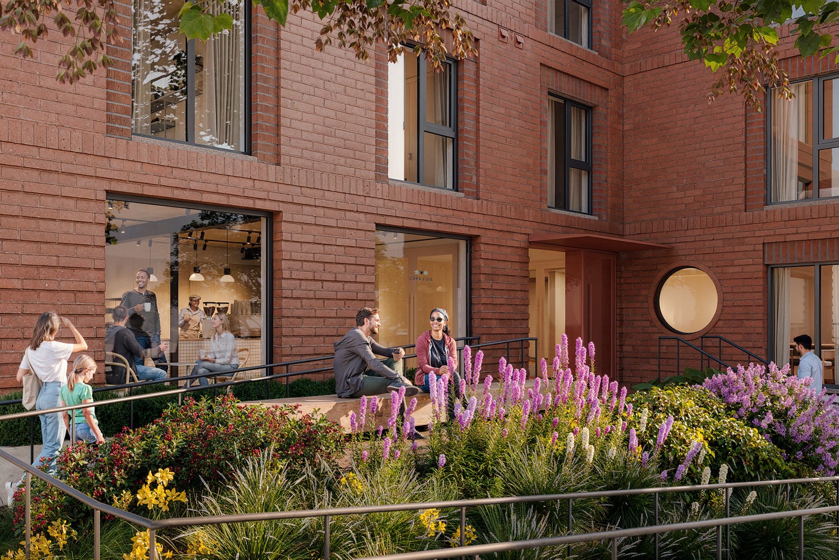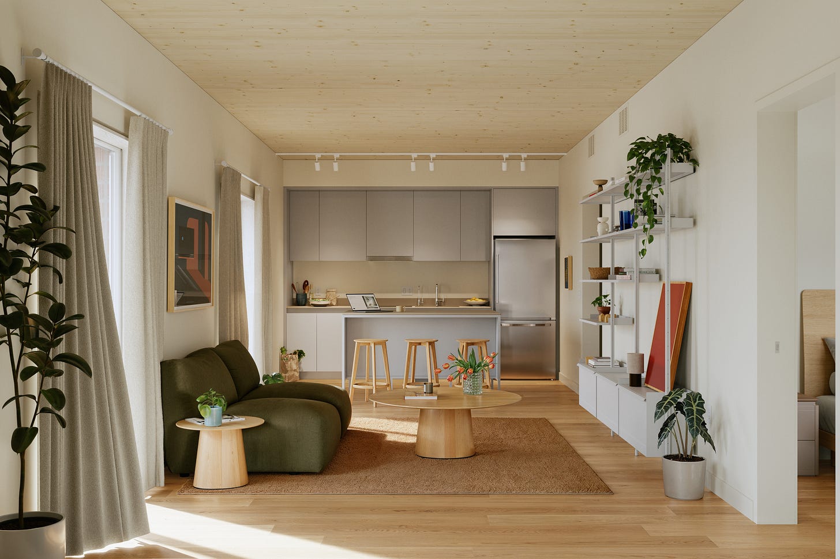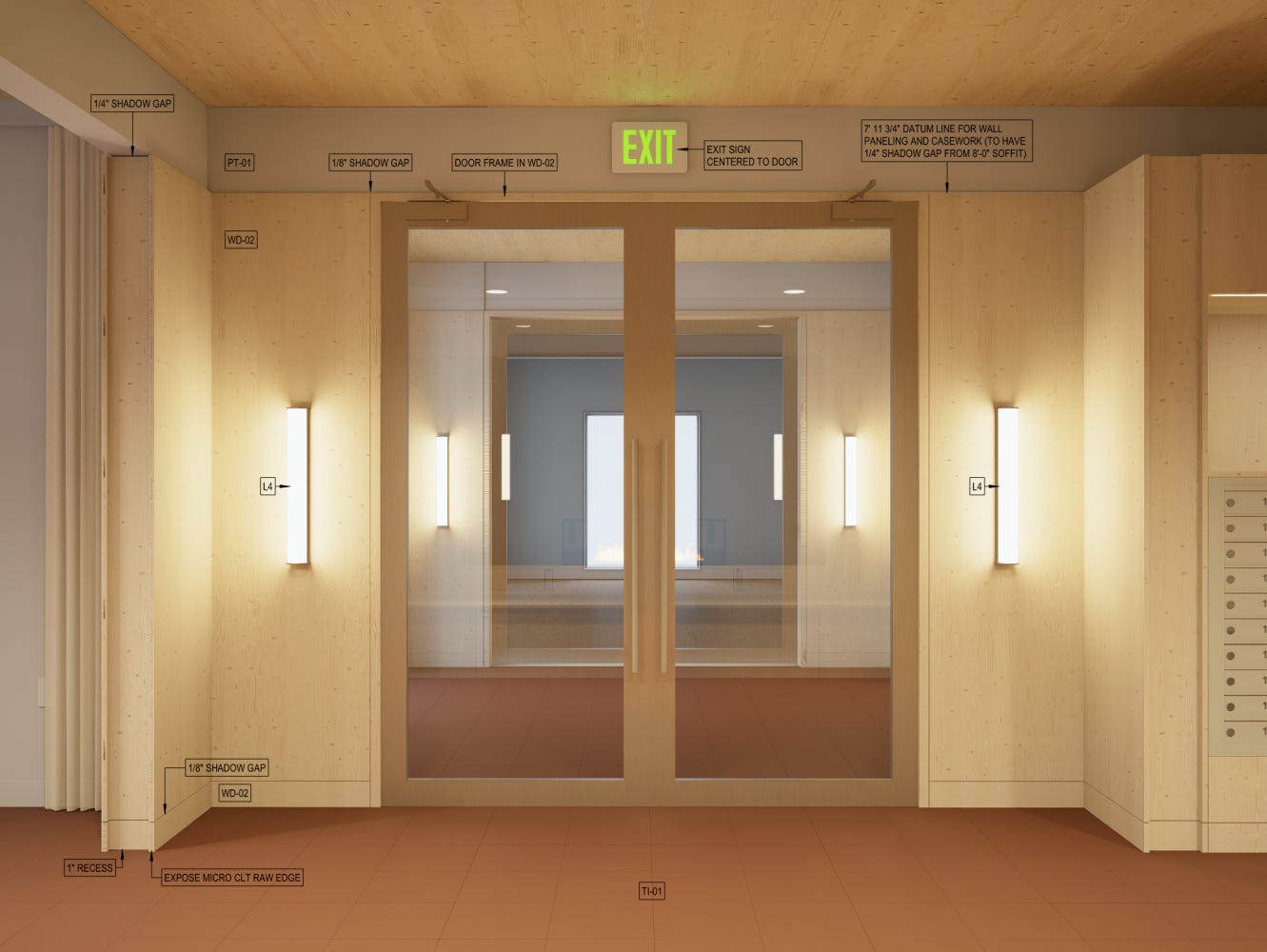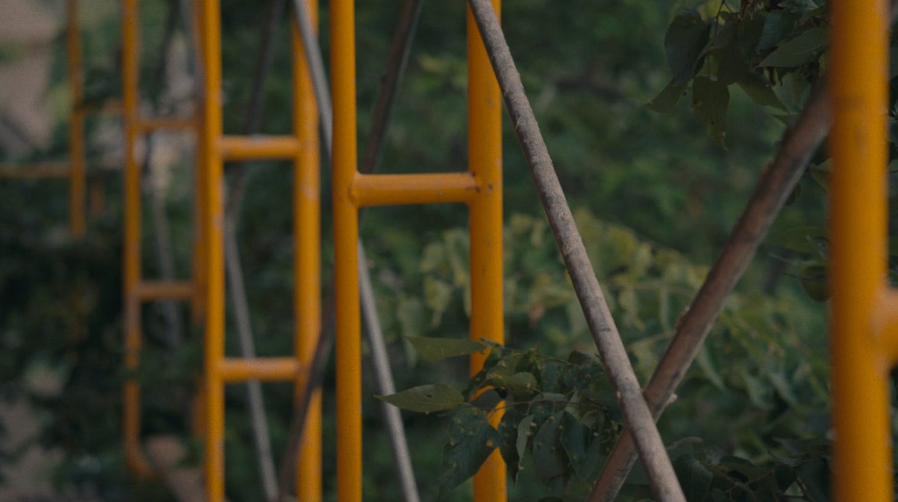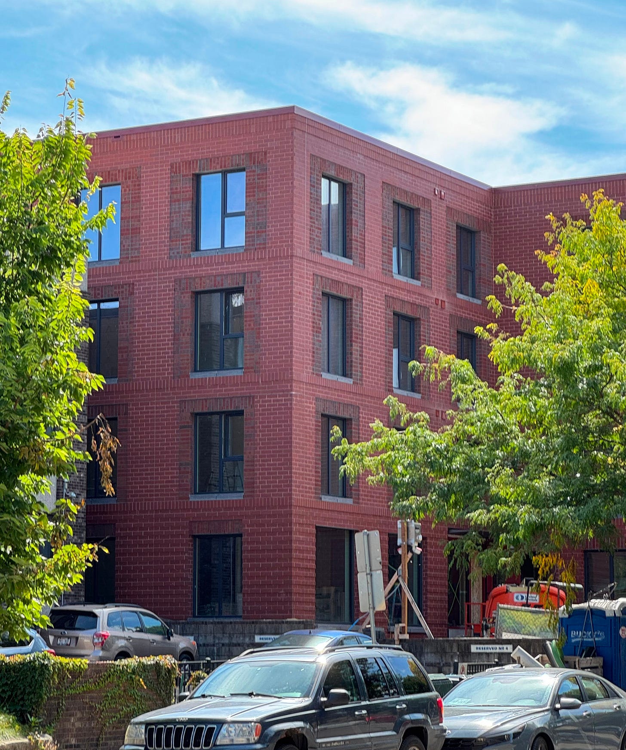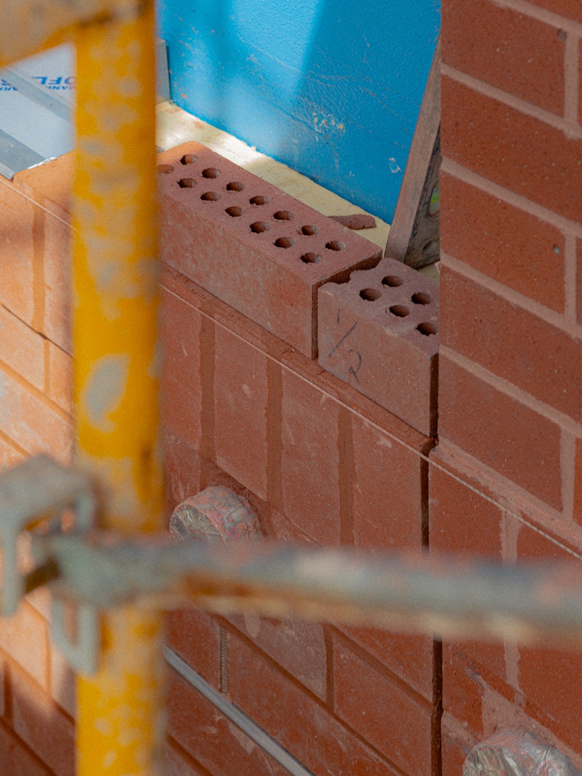Case Study: 517 W Main St by Neutral
Creating a low rise mass-timber multifamily product for Madison, WI (and beyond)
My name is Fed, and I write about product and creative direction in real estate. I’ve led brand, and marketing at Neutral, a multifamily developer operating in the Midwest and California.
This article may be too long for some email clients: click here to read online.
In just a few weeks, a new beautiful building will open its doors in Madison, WI: 517 W Main St by Neutral.
Chances are, dear reader, you won’t find yourself in the Midwest anytime soon to explore it firsthand. This letter is meant to be the next best thing. Let me take you behind the scenes of how this unique project came together.
Neutral is a real estate developer that originally primarily focused on developing large scale sustainable multifamily projects with hundreds of units. These took years to secure approvals, finance, and build. The company started to look for a way to create housing at a faster clip, setting its sights on middle-sized urban infill.
I first met with Neutral after Daniel Glaessl (Chief Product Officer) discovered a case study I wrote on my standardized low-rise development project in LA. By the time I joined Neutral team, they had already started working on their own unique way to productize and scale low-rise housing.
Building System
The product team led by Yue Shao, in collaboration with design consultants SALA HARS, set out to create a building system standardized just enough to simplify engineering and construction, while being flexible enough to create different building shapes and integrate with the city.
The team based the system design on a 12’ x 12’ plan grid. All individual rooms, building shape, and structural elements would need to conform to the same dimensions.
At first, I was suspicious whether a grid with a 12’ wide step would be fine enough for infill sites of various shapes and sizes. Specifically, I was concerned that there may be too much space left unused from the maximum allowed building footprint by zoning.
To test that, we partnered with spatial analytics team at Habidatum to identify all underused sites eligible for this product system within Madison zoning rules, along with an automated back-of-envelope financial viability check.
Out of approximately 13,000 sites zoned for low-rise multifamily, we found over 2,000 underused by-right properties where the system fits well, and over 9,000 properties feasible under conditional use approval.
With a viable path to scale, the team further detailed the construction system. The approach assumed that any project would require a bespoke site-specific foundation/parking podium that cannot be productized. Above it, the buildings will be using standardized kit of parts following a consistent grid and set of rules.
The structural system has the least flexibility: it follows a strict architectural order that is based on a 12’ plan grid optimized for CLT decks, very clean stacks without any transfers and a very limited optionality for openings etc. The grid is considered with multiple standard CLT panel sizes, we ended up using 4’ x 24’ and 4’ x 36’ panels.
The walls are made of large cold-formed steel sections prefabricated offsite. Bathrooms and kitchens follow the same logic with only 2 bathroom and 2 kitchen types allowed.
At the same time, the system is designed to allow for custom facades that can adapt to various neighborhood contexts. In the case of 517 W Main St, this was accomplished by partnering with local masons on a handlaid brick facade.
Proof of Concept: 517 W Main St
With the system broadly defined, the team had to move quickly to test it in real life. Unlike venture-backed startups, Neutral finances product R&D from the development fees and couldn’t afford to spend years behind closed doors. The company needed a feasible real estate development project that could show the initial capabilities of the concept, even without the system being fully fleshed out.
Neutral bought two adjacent properties with an old fourplex and duplex in downtown Madison, WI. We designed a four story (+ underground parking), 33 unit apartment building using the componentized building system.
You can easily notice the consistent plan grid a typical floor layout. It becomes even more vivid on the construction site. The “lego like” assembly approach allowed the construction team to build the above-ground structure in just over 20 days.
You may have noticed that this building has a noticeable carveout in one corner. This peculiarity is my favorite example of both the system’s inherent flexibility and the team’s commitment to fit the projects within the neighborhood context.
Early in the design stage, we found that the maximum allowed building footprint can only be achieved by cutting down a lush mature street tree. It didn’t sit right with us and we shaped the whole building around that tree. It created a green urban plaza in front and inspired addition of a small neighborhood coffee shop on the ground floor. All that despite loosing a lot of rentable area.
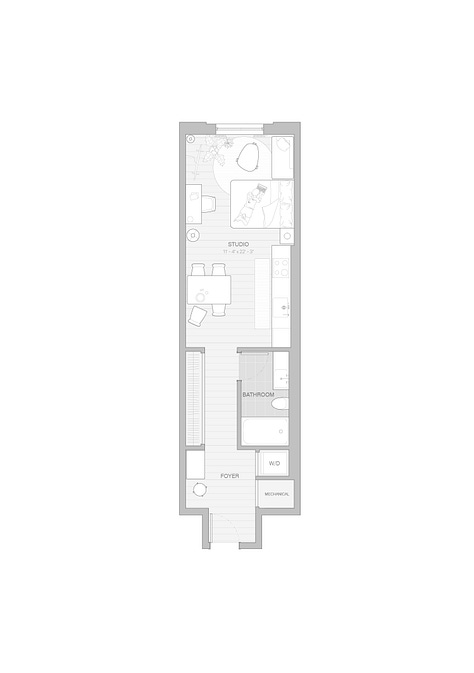
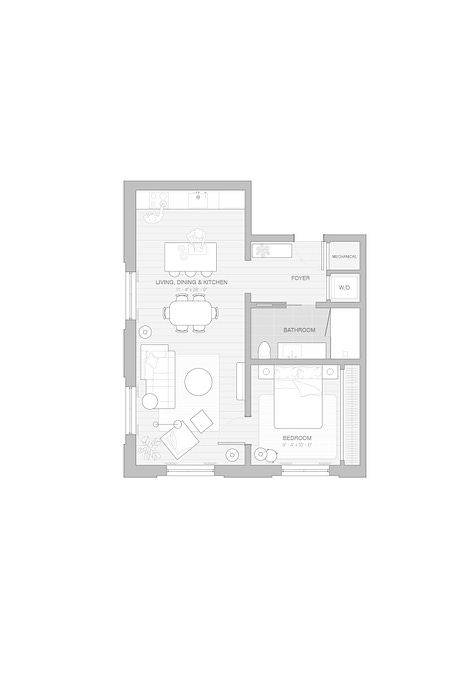
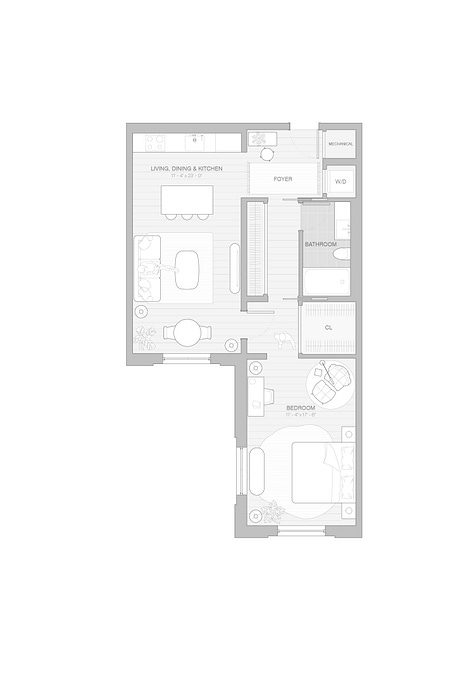
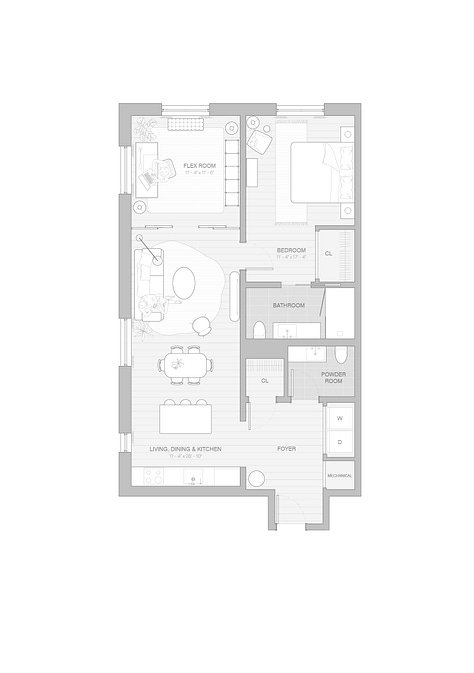
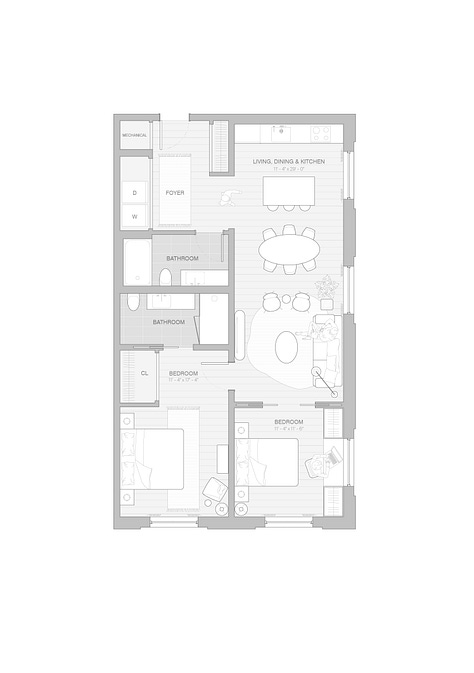
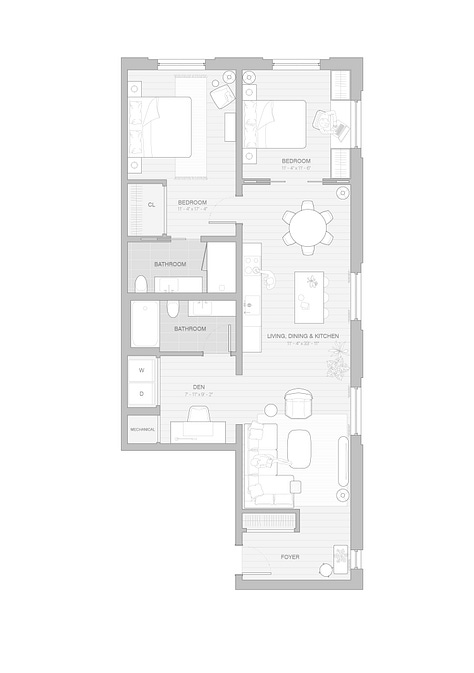
In the 517 project, we ended with 6 unique floor plan types stacked consistently across the building: from studios to 2 bedroom homes. If not for the building irregular shape, we could easily simplify the layouts to just 3 unique apartment plans.
The rigid plan grid doesn’t get in the way of creating a comfortable living environment with generous ceilings, ample storage, and large windows overlooking greenery from every unit.
The design and engineering team worked hard to protect the fully exposed mass timber ceilings: the mechanical and electrical were routed through the walls and consolidated in compact vertical risers. The sprinklers were also placed on the walls to avoid running plumbing across the wood ceilings.
Neutral’s in-house design studio acted as the architect of record on the project, going to great length to provide very detailed guidelines for the builders and ensure the end-product quality.
Value engineering
One of the methods preached by Daniel Glaessl is: “design a great building first, then get to the target budget”. The logic is that it’s too easy to self-censor before creating a great experience and having a full picture of all the cost drivers.
After the first bid cycle, we had to find close to $2 million in cost reductions. Some things had to go:
One-off apartments: reduced the number of unique layouts (i.e. a two-story loft);
Outdoor terraces: less waterproofing and masonry complexity;
Bathroom pods: we couldn’t justify the cost for the number of units in this project;
Designer stairs: the initial design featured a beautiful staircase with skylights;
Passive House: the original plans targeted Phius performance.
In the end, we also managed to keep some important design features. The mass timber structure. The brick facade. Kohler WasteLab sinks. Large triple pane windows. Wooden interior finishes and select built-in furniture in larger units.
The project’s estimated hard costs ended up under $250/sf, with all-in costs (incl. land, soft, hard, and carry) under $415/sf.
Funding 517
Neutral developed 517 W Main St as a market-rate rental project. It’s a fully private development, funded by a mix of equity and debt financing.
The team opted for a very conservative loan-to-cost ratio (<55%) with senior financing from Fist Business Bank. The equity came from dozens of individual investors with checks starting from $25K. The project is practically fully funded, and is nearing completion in a few weeks, with minimal room for incremental investment (for extra lease up reserves).
Investors who are interested in this or similar future projects are welcome to connect directly with Nate Helbach, Neutral CEO, by scheduling a call or emailing contact@neutral.us
(For the avoidance of doubt, this article is for educational purposes only and does not constitute an offer to sell or a solicitation of an offer to buy any securities).
Surprises along the way
From the original purchase of the first property in the Fall of 2023 to completion in the Fall of 2025 - the project is expected to take almost exactly two years.
It wouldn’t be a construction project if things went exactly according to the plan:
First, months after starting entitlements with the city, the owner of an adjacent property decided to sell it to Neutral, and we redesigned the whole project;
The ship with our first CLT load caught fire. Thanks to the standardized plan design, we managed to switch it with the third floor in the next shipment and resume the construction. Unfortunately, still loosing a couple of weeks.
Finally, a prolonged rainy season slowed exterior masonry and site work.
These issues combined contributed to the revised completion timeline, missing the prime academic leasing season.
Still, the project remained largely on track and viable.
The road ahead
This October, 517 W Main St will open its doors. Leasing has already begun, and we’re eager to welcome the first residents.
In hindsight, I can’t stress enough how critical it was to start this first development in parallel to refining the low-rise building system. With learnings from this project, the next one can be 10% better and faster, followed by an even better one. Gradually compounding the improvements and driving the costs down. Creating beautiful and healthy homes that gently step into their new neighborhoods.
Sincerely,
Fed
Project team
This letter is written with profound gratitude to everyone who made, and keeps making, this project real. In the spirit of “movie credits for buildings”, here is a partial list of project participants collected to the best of my recollection:
Development: Neutral
Capital Markets: Neutral
Senior Financing: First Business Bank
Title: First American Title
Product Design: Yue Shao
Architecture of Record: Neutral Studio
Daniel Glaessl, AIA - Executive Architect
Design Consultant: Sala Hars
Douglas Harsevoort
Juan Sala
Sergio Bulla
Camila Morales
Daniel Alvarez
Branding: Direction
Kuba Snopek
Ilya Tsentsiper
Mykhailo Smetana
Igor Snopek
Lev Gorodetsky
Polina Nesalenis
Art Consultant: SPMD
Spatial Data Analytics: Habidatum
Landscape Design: Shane Bernau
Civil Engineering JT Engineering, Inc.
Geotechnical: Terracon
Environmental: True North
Structural Engineering: Forefront Structural Engineers
Utilities & Earthworks: Terra
Justin Horack
Shell & Core Construction C.D. Smith Construction
Dane Bernau
Brett Jerdee
MEPFP Design Builder: Dave Jones
Sustainability Consultant: dbHMS
Scott Farbman
Sachin Anand
Construction Management: Neutral Build
Danny Zimmerman
Masonry: Corner Stone
Interior and Finishes: Neutral Workshop
Don Williams
Greg Zinselmeier
Luke Piper
Travis Cisney
Tyler Scheib
Benigo Barrera
Mass Timber: Binderholz group
Windows: INTUS Windows
Nick Tobar
Videography and timelapse: CloudsNorth
Visualizations: D-Render
Plumbing fixtures: Kohler Co. & Kohler WasteLab
Cabinets: Bathsystem America
Legal
Kevin Martin (Michael Best)
Joe Shumov (Reinhart)
Justin Oeth
Kevin Ramakrishna
Property management: Hines
Nichole Oswald
Josh Purkepyle
Manny Ceron
Dylan Cudo
Jamaal Calloway
Tabitha Hunter
Shanti Stuesser
City of Madison
Mike Verveer, District 4 Alder
Jenny Kirchgatter
Colin Punt
Chris Wells
Josh Sherrod
Timothy Troester
Matt Hamilton
Bradley Hofmann
Shannon Davis
Timothy Sobota
Trent Schultz
Ann Freiwald
Bryan Johnson
Timothy Stella
Jeff Belshaw
Allan Harper
Baig Khalid
Kathleen Kane
Martha White
Thank you for reading, you can support this publication by sharing this article, subscribing, or booking a consultation.



